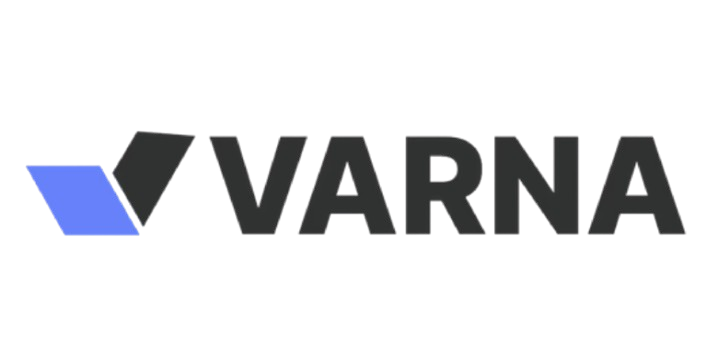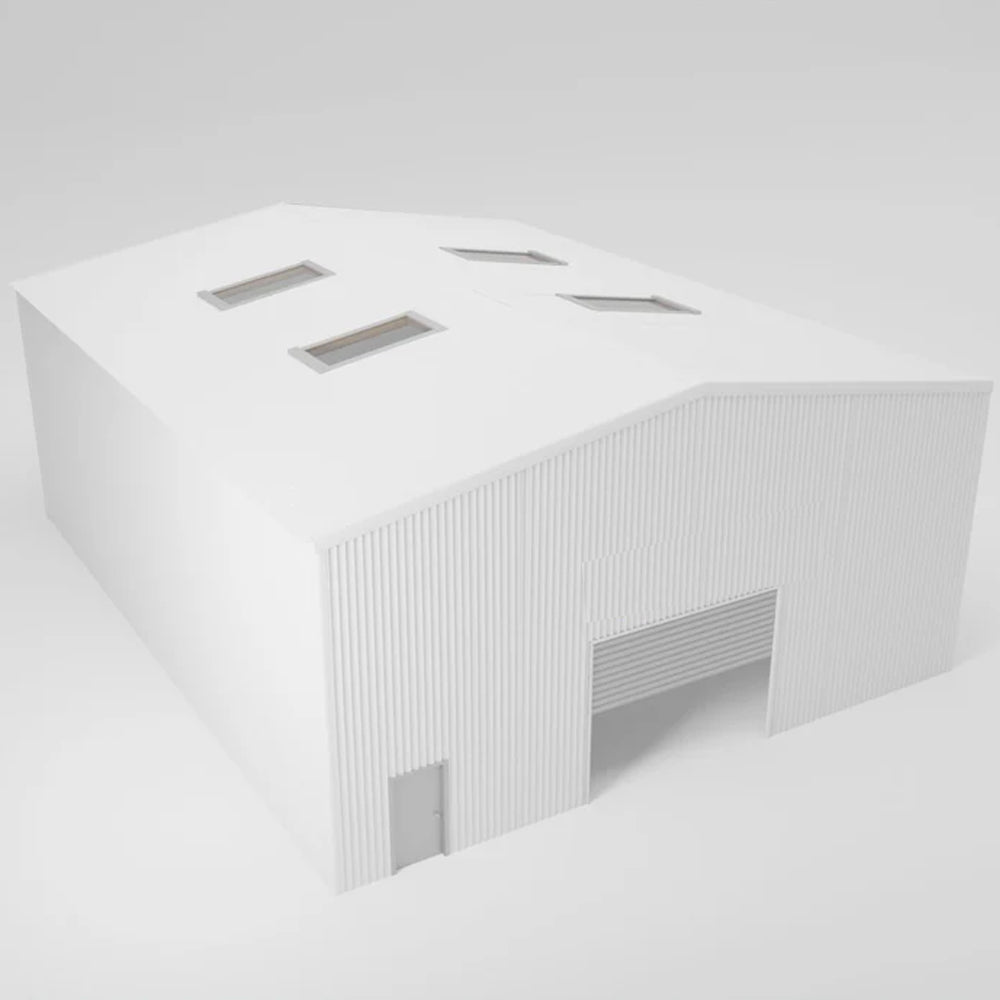
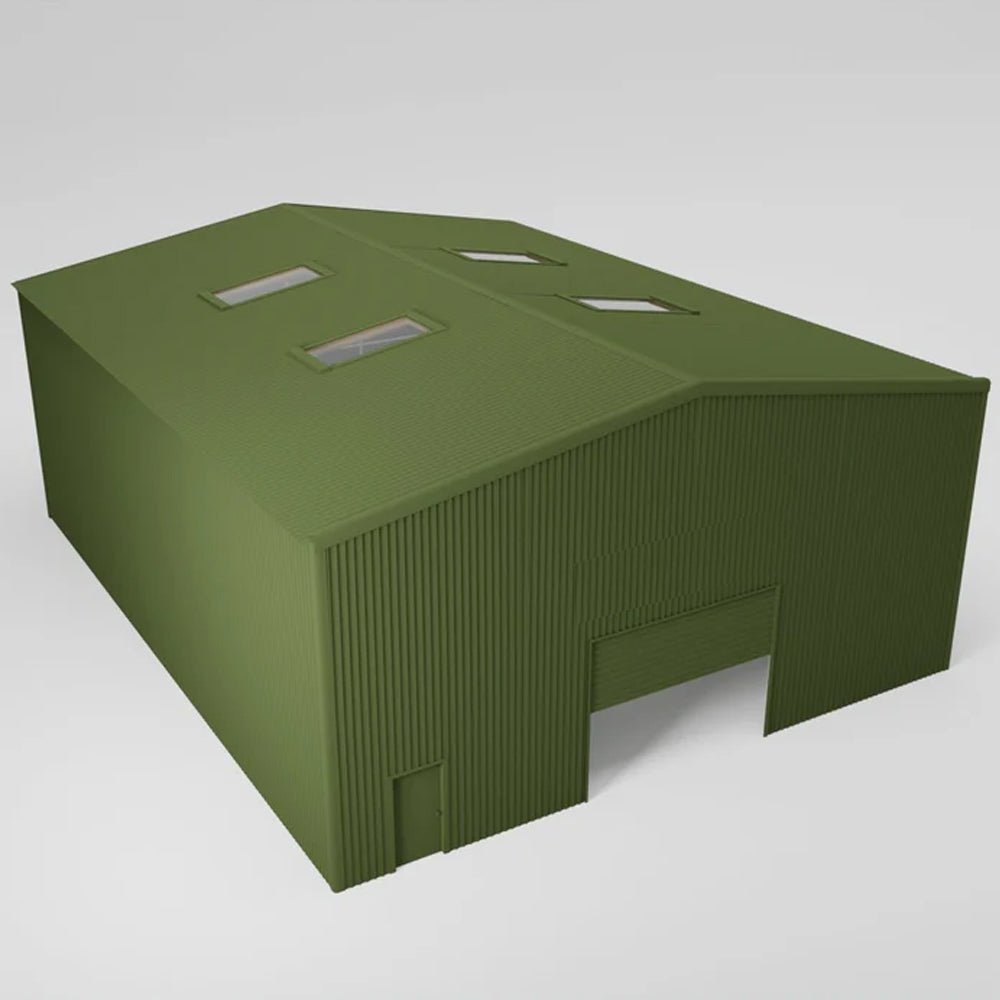
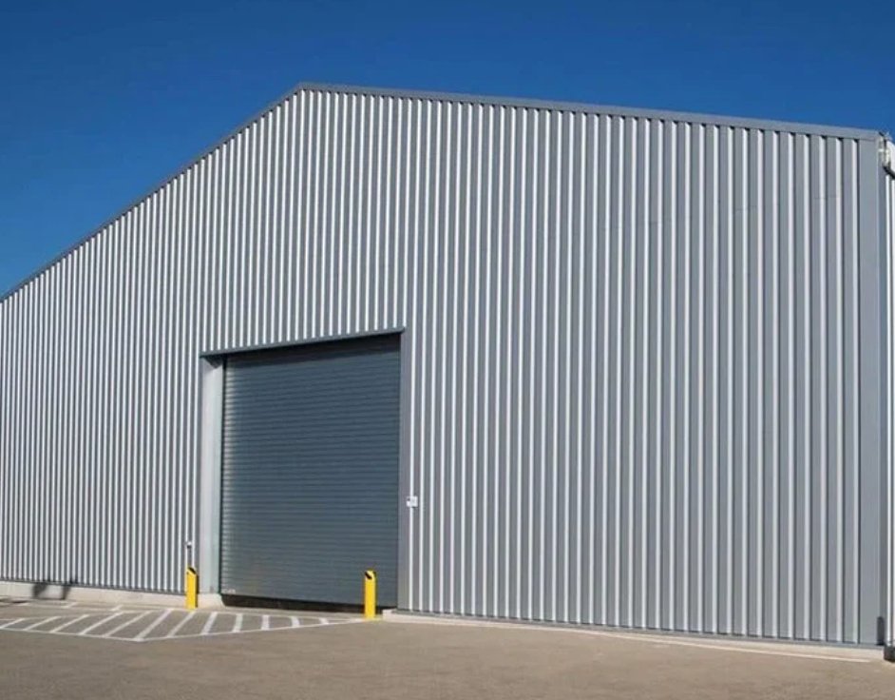
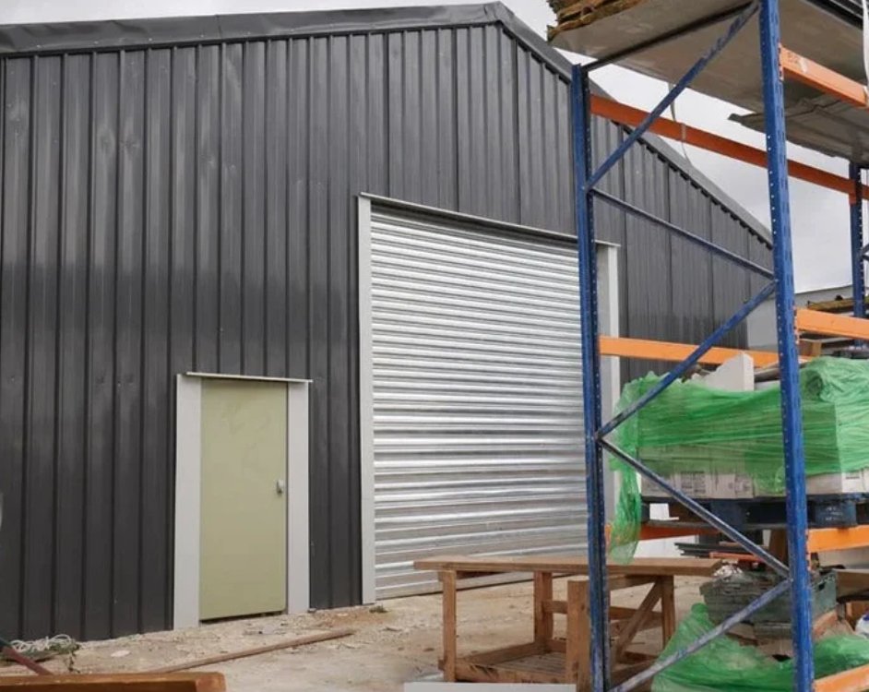
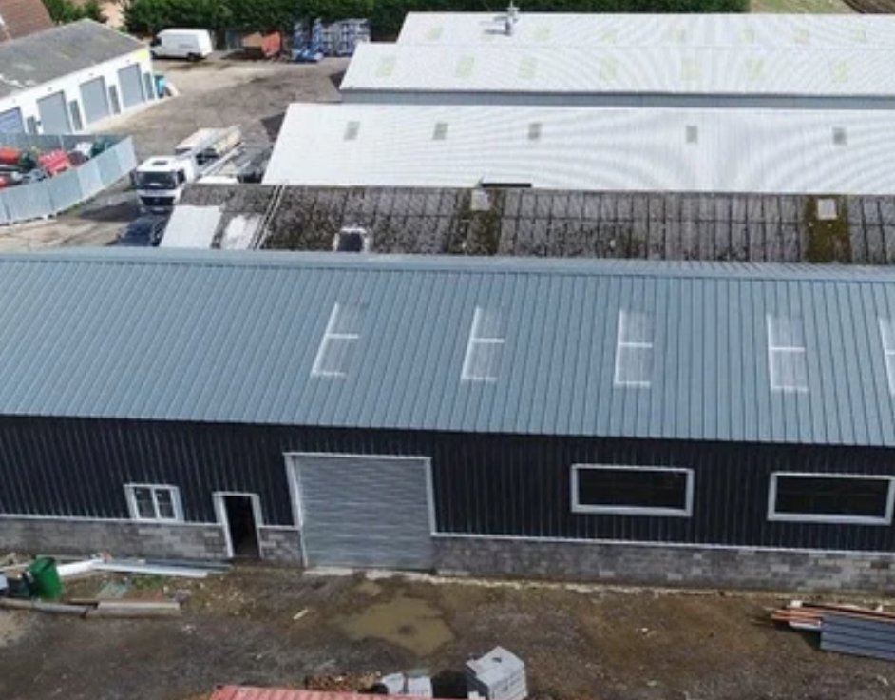
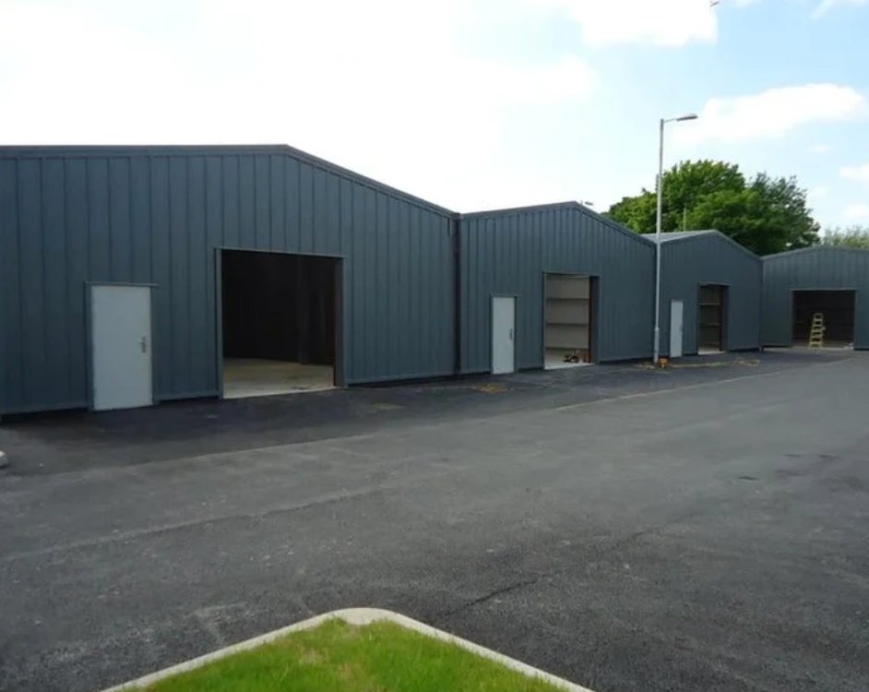
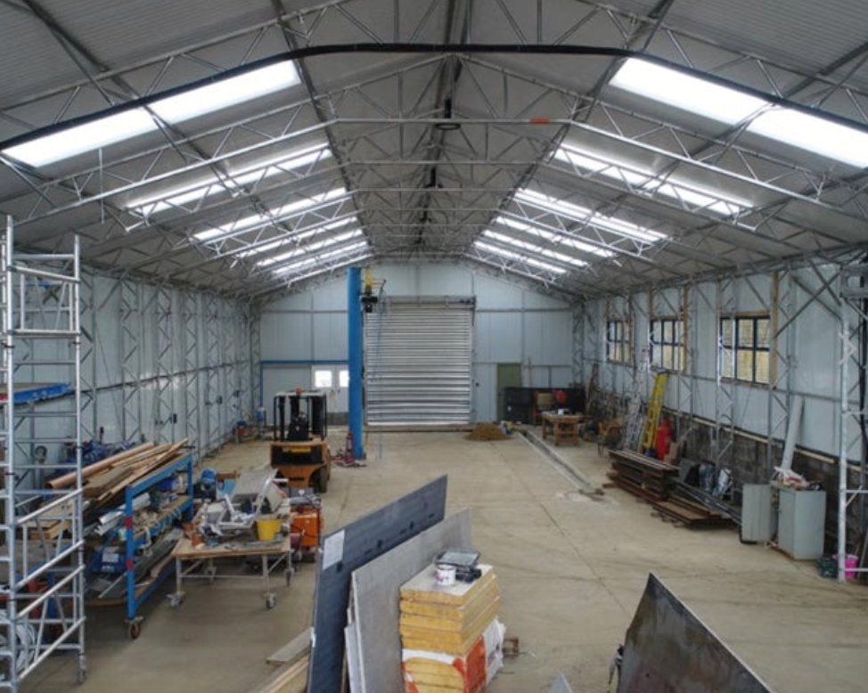
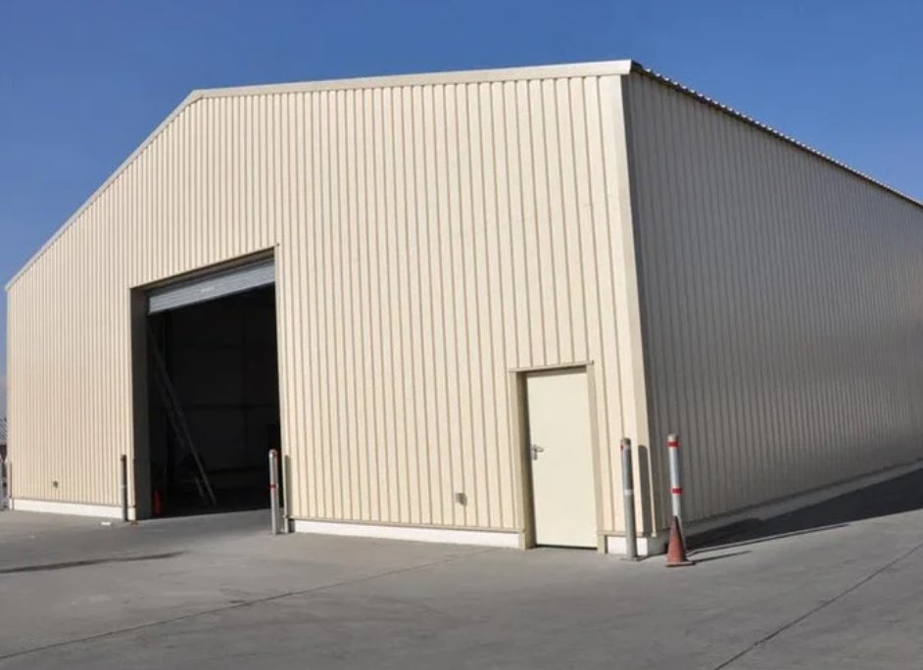
Insulated Steel Buildings
> Overview
Insulated Steel Buildings are permanent portal‑frame structures with insulated cladding systems, designed for energy efficiency and controlled environments. These are suited for warehousing, workshops, food/agri storage, and manufacturing spaces where temperature regulation and condensation control are critical.
Frames are fabricated in galvanised structural steel and supplied CE certified to EN 1090. Buildings are designed to Eurocodes for wind and snow actions, with site‑specific calculation packs provided for building control. Insulated wall and roof panels improve thermal performance, reduce condensation, and meet energy compliance standards.
> Key Benefits (All Models)
- Thermal Efficiency – insulated sandwich panels reduce heat loss and condensation.
- Permanent commercial build – hot‑dip galvanised steel frame, CE certified to EN 1090.
- Regulatory Compliance – Eurocode design loads, building control packs, fire‑rated cladding options.
- Flexible layouts – modular bays, adaptable doors, roof‑lights, and mezzanines.
- Longevity – service life of 40+ years with minimal maintenance.
> Options & Add‑Ons
- Roller shutters, sectional doors, and personnel doors.
- Insulated roof‑lights, daylight wall panels.
- Gutters, downpipes, and drainage detailing.
- Fire‑rated insulated cladding (up to 2 hours).
- Ventilation and HVAC interfaces for temperature‑controlled use.
> 33ft × 26ft × 20ft (10 × 8 × 6.1m)
A compact insulated unit suitable for small workshops, farm storage, or local distribution depots. Provides controlled conditions with insulated walls and roof.
| Frame | Galvanised structural steel, CE certified to EN 1090 |
|---|---|
| Cladding | Insulated sandwich panels (40–80mm PIR standard) |
| Clearance | 6.1m eaves |
| Applications | Small workshop, grain store, feed storage |
> 50ft × 40ft × 21ft (15 × 12.2 × 6.4m)
Mid‑sized insulated building suitable for logistics, workshops, and light industrial storage.
| Cladding | Insulated roof & wall panels, U‑value ~0.35 W/m²K |
|---|---|
| Doors | Roller shutter up to 4.5m H + pedestrian access |
| Design Loads | Eurocode wind/snow actions; calcs provided |
> 65ft × 50ft × 24ft (20 × 15 × 7.3m)
Provides greater internal span and eaves height, ideal for agricultural cold stores, machinery bays, or mid‑sized warehouses.
| Span | 15m clear span, 7.3m eaves |
|---|---|
| Insulation | 50–80mm PIR or mineral wool fire‑rated panels |
| Roof Pitch | ~10–15° |
> 100ft × 50ft × 24ft (30 × 15 × 7.3m)
Large insulated warehouse/workshop providing controlled internal environment for bulk storage or production lines.
| Clearances | 7.3m eaves, ridge ~9–10m |
|---|---|
| Doors | Multiple roller shutters or sectional doors |
| Energy | Insulated panels improve energy efficiency, reduce condensation |
> 130ft × 50ft × 24ft (40 × 15 × 7.3m)
Extended length insulated steel building for larger warehouses, logistics centres, or production plants requiring controlled storage conditions.
| Structure | Portal frame with insulated wall & roof panels |
|---|---|
| Ventilation | Ridge vents, mechanical HVAC options |
| Warranty | Frame 15 yrs · Panels 10–15 yrs (typical) |
> Installation & Compliance
- Foundations – reinforced concrete slab or ground beams with anchor bolts.
- Programme – pre‑engineered kit; onsite assembly measured in weeks depending on size.
- Design Pack – GA drawings, Eurocode calculations, anchor plans, O&M manuals.
- Standards – CE marking to EN 1090; designed to Eurocodes for wind & snow actions.
- Fire – mineral wool insulated panels available for fire resistance up to 2 hrs.
> FAQs
> Are these insulated buildings permanent?
> What insulation types are available?
> Can the layout be customised?
> Do you supply building control documentation?

